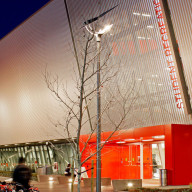Work Zone.
LPA’s Gold LEED-CI San Jose expansion—similar to other offices in Irvine, Sacramento and San Diego—showcases the firm’s integrated design process and creates a working lab where sustainable technologies and products can be tested with ease. The design uses the ground floor’s high volume of the space to define a work zone and a collaboration zone. The work zone is formed by a ventilated fold made of white perforated metal panels, allowing air to circulate and integrating all building systems. The collaboration zone incorporates flexible furniture, allowing the design teams to organize the room to fit the design task. The fold holds two glass panels that face Market Street and is used to project images of current and past LPA projects. LPA’s interiors, lighting design and structural and MEP engineering teams worked with the general contractor to maintain the tenant improvement allowance and tight schedule.
Zenith Out’s were utilized throughout the space to highlight the design aesthetic. The project was awarded four lighting design awards from the Illuminating Engineering Society of North America, including an Award of Merit from the international chapter, and a design award from a local AIA chapter.

